The physical workspace shapes your productivity and employee satisfaction. Office remodeling goal is to improve the look and develop an environment that boosts functionality, encourages collaboration, and sparks innovation. A well-planned remodeling will increase employee morale while optimizing space and storage. The benefits are huge!
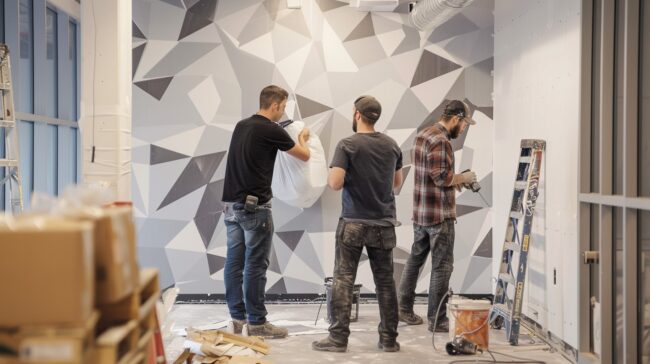
This article will help you create your budget, design, and logistics to ensure a smooth transition. Discover how to advance your office space and turn it into a hub of creativity and efficiency.
Office Remodeling: Optimize and Modernize Work Space
Remodeling your office will turn your workspace into a productivity powerhouse, making it more comfortable and efficient. Focus on modern office design that will lift employee morale and boost overall workflow.
Incorporate ergonomic furniture and innovative design elements to optimize the space. This will have a direct positive impact on everyone’s well-being. Whether you’re adding collaborative spaces or letting in more natural light, office remodeling opens up a world of opportunities to refresh your professional conditions and foster a culture of engagement and high performance.
Improved Functionality and Efficiency
- Flexible workstations will increase efficiency and let you and your colleagues easily switch between collaboration and focused tasks.
- Modular desks will reconfigure setups based on what the current project needs, creating a more dynamically responsive atmosphere. Acoustic panels will cut down on noise distractions, conducive to your work.
- Integrate elements like natural lighting and indoor plants. Natural light lifts the mood and creates a nice connection to the outdoors, which will enormously cut down stress levels.
- Indoor plants will add a touch of beauty, spark creativity, and sharpen the work focus.
Factors to Consider Before Remodeling
Start by evaluating your budget. Put together a realistic project management plan to guide your renovation strategies. Don’t skip out on schematic design consultations to identify which changes will have the biggest impact and align best with your goals. Implement cost-effective solutions without sacrificing quality or aesthetics.
Budget and Timeline
When you carefully estimate costs and set realistic deadlines, you will greatly improve the chances of a great adaptation. Remember to account for potential surprises -unexpected expenses have a sneaky way of popping up during renovations.
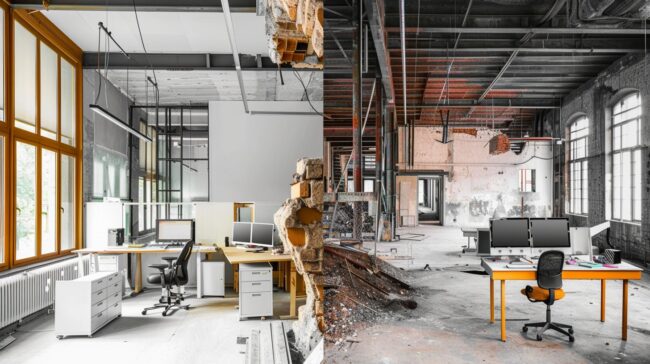
To avoid overspending, create a detailed itemized budget that lays out all the anticipated costs, like materials, labor, and permits. Prioritize fundamental upgrades without compromising on design quality. Strike that balance through some strategic planning and thoughtful compromises.
Stick to the established timeline, keep your team productive, and create an organized approach that will dodge the common issues of delays and cost overruns.
Most Important, Often Overlooked Aspect of the Office Remodeling
Before you start planning renovations and improvements, actively seek out employee feedback using various methods, like surveys, suggestion boxes, or just having casual conversations. An open dialogue encourages your team members to share their thoughts on what works and what doesn’t in their daily environment. When older colleagues feel heard, they will stop resisting changes and start sharing their invaluable experiences.
Plus, observing how employees interact within the space will give you priceless insights into how layout choices impact productivity and collaboration. Address concerns in advance to foster a more inclusive culture.
Designing a Modern Office Space
A modern office space is all about balancing aesthetics and functionality. Focus on ergonomic furniture and tech integration to help support a productive work environment.
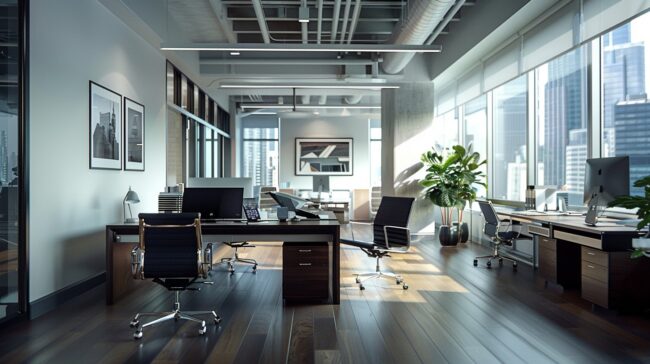
Ergonomic furniture and advanced technology hugely improve workspace functionality and employee comfort. When you set up your space thoughtfully, it promotes better posture and reduces discomfort, which will boost productivity. Employees who enjoy setups often find they have fewer musculoskeletal issues, leading to fewer sick days and greater overall efficiency.
Technology like adjustable desks and smart lighting will make workflows more effective, creating an environment that adapts to individual needs.
Creating a Collaborative and Creative Environment
Collaborative areas and creative breakout zones will bring your office culture to life and boost employee engagement.

Incorporate design elements like transportable furniture, open layouts, and visually stimulating decor. They will have a big impact on how your employees interact with each other. Plus, integrating technology for seamless communication breaks down barriers and fosters a sense of community.
When your employees feel connected and give power in their workspace, their productivity levels will soar, and that’s a win for the whole organization. This kind of office culture nurtures a sense of belonging, encouraging everyone to share their ideas and contribute their best efforts.
Maximizing Space and Storage
Maximizing space and storage in your office design is crucial for boosting efficiency and improving how things flow. When you make the most of your available space, you’ll notice a big difference in your workflow dynamics.
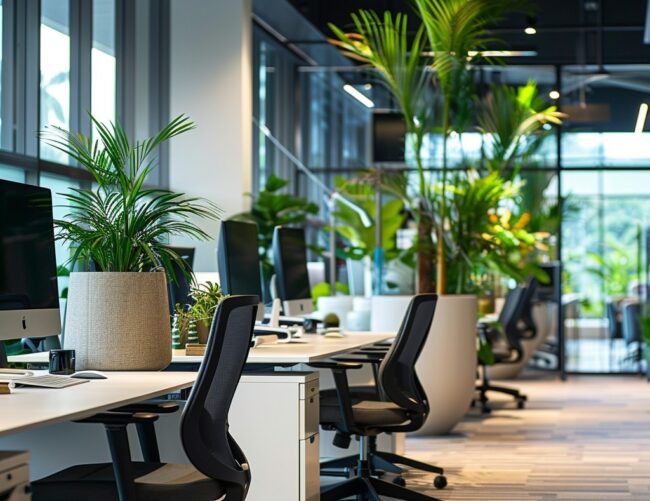
Vertical and Multi-functional Solutions
Vertical solutions and multipurpose spaces will take your workspace optimization and interior design to the next level. Introduce vertical storage options to reclaim valuable floor space that often goes underused.
On the other hand, multipurpose areas will tailor the space for various activities, whether you’re hosting a collaborative meeting or doing focused work. The flexibility keeps your environment functional and boosts productivity, no matter what you’re working on.
In the end, all the mentioned strategies will create a dynamic workplace that evolves with your needs, promoting efficiency and creativity within a compact footprint.
Efficiently Organizing and Managing Supplies
Effective storage solutions will boost the overall efficiency of your operations. Use tools like:
- color-coded labeling systems
- sturdy shelving units
- inventory management software
Adop strategies like the 5S system to create a clean and organized workspace making it super simple to find the supplies you need. Lean concept methods cut down on the time you spend searching for materials and foster a culture of organization.
Communication and Collaboration with Contractors
Effective communication and collaboration with your remodeling contractor is a prerequisite for a fast and optimal outcome.
- Set up clear channels for dialogue that invite feedback and tackle any concerns.
- Establish regular check-ins and updates where both you and the remodelers will share insights, discuss progress, and make any necessary adjustments on the fly.
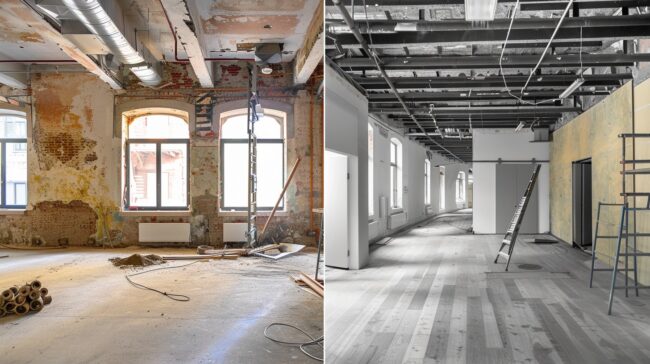
Collaborative tools and digital platforms will stimulate everyone to stay in the loop about the project status, making sure that everyone is aligned with the project goals. Create an atmosphere of trust and mutual respect for productive discussions that will spark innovative solutions. Sets the stage for an optimal project flow and stronger partnerships.
Minimizing Disruptions to Daily Operations
Effective scheduling strategies hold every one on the same page and ease up the transition during the office remodeling work. Clear timelines, pinpointing peak working hours to limit noise and disruptions, and getting your employees involved in the planning process will drastically decrease disruptions in your workflow.
Experienced remodelers’ insights will spot potential challenges ahead of time, paving the way for solutions that keep productivity up. They will help you build a collaborative environment that encourages your staff to share concerns and ideas, ultimately leading to a more resilient operation that survives the changes but thrives because of them.



