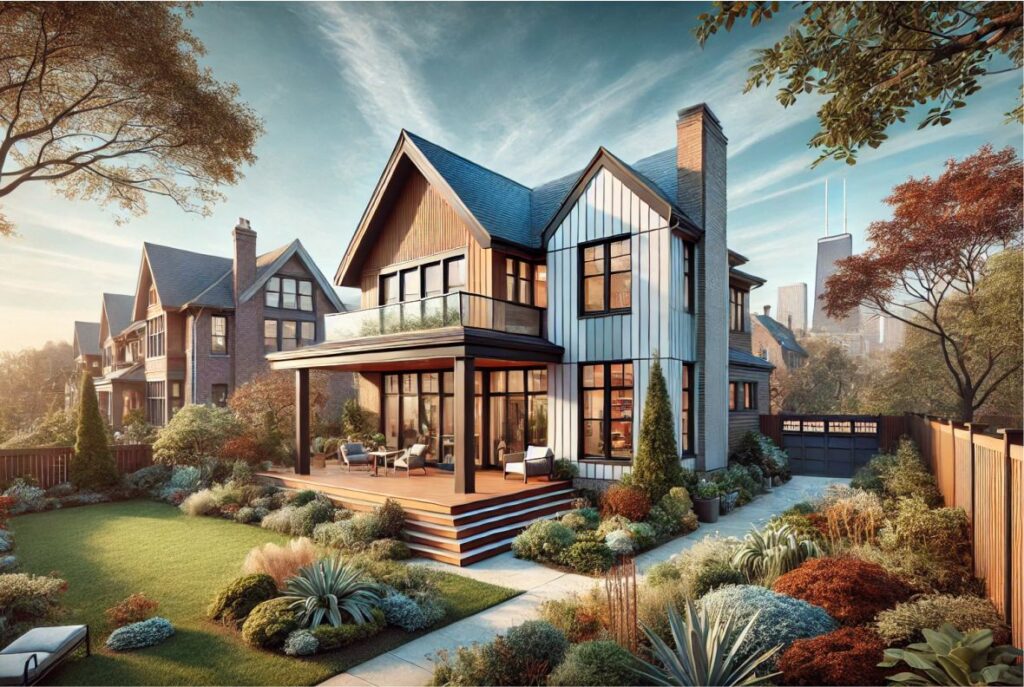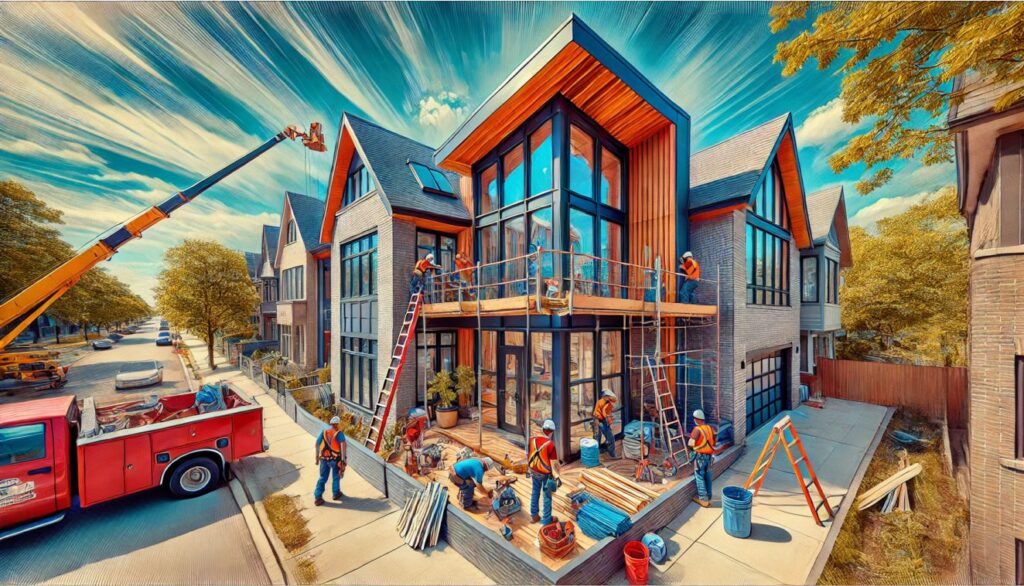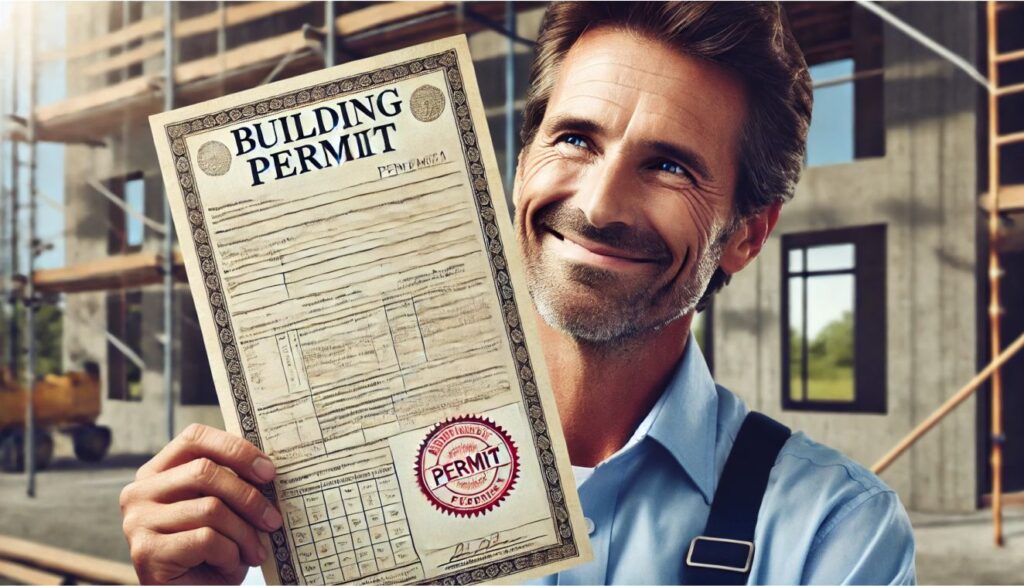
Thinking about expanding your living space or boosting your property value? Home additions could be the answer you’re looking for. They offer a range of benefits, from creating extra space to increasing your property’s value, all while saving you from the hassle and costs of moving.
Chicago Home Additions
We’ll tell you all about the advantages of home additions and cover various types, like room additions and garage conversions. Plus, we’ll share some tips on how to plan and execute a successful home addition project.
If you’re planning to upgrade your home in Chicago, then this guide is tailor-made for you!
What Are The Benefits Of Home Additions?
Thinking about adding to your home? It’s a great idea to level up your living space and turn your house into the ultimate dream home. Whether you’re mulling over a bigger kitchen, an extra bathroom, or a cozy new bedroom, remodeling projects come with a bunch of perks. You’ll get more room to spread out, boost your property’s value, and give your curb some serious appeal.
1. Increase Living Space
One of the primary benefits of home additions for you is the following:
- considerable increase in living space,
- better space optimization,
- more functional architectural layouts.
Expanding your living space through home additions opens up opportunities for modifying floor plans to suit the changing needs of your family. Custom home additions create new rooms or extensions, providing you with additional areas for relaxation, work, or entertainment.
Changes facilitate smoother transitions between different activities and enhance the overall quality of family interactions within the expanded living space.
2. Increase Property Value
When you add new rooms or expand existing ones, you can significantly boost your property value, making it a smart move in today’s competitive real estate market.
Property assessments are key in assessing how upgrades impact your home’s market value. They provide insights into the return on investment, showing how much the additions have added to your home equity and potential resale value.
3. Avoid Moving Costs
To avoid sky-high costs and the hassle of moving to a new house, home additions are your go-to, more budget-friendly option. Working with a skilled contractor on your home addition project means tapping into their expertise to streamline the design and construction process, saving you money in the long run.
Keeping a tight handle on your budget during the planning stage is key to staying within your financial limits while still achieving the upgrades you want. The proactive approach helps you steer clear of surprise expenses and prevents any budget blowouts.
What Are The Different Types Of Home Additions?
When you’re thinking about home additions, you’ve got a few options to pick from based on what you need and how much you want to spend. Whether you’re thinking about adding a new room or expanding your kitchen, each type comes with its own perks that can level up your living space and make your day-to-day life even better.
1. Room Additions
Room additions are a fantastic option for you if you’re looking to expand your living space. Whether you want to add a new bedroom or make your living room bigger, room additions can provide a significant house extension.
When you create additional rooms within your existing space, you’re not just increasing the size of your home. Bedroom extensions give you privacy and a peaceful retreat while expanding your living room can turn it into a more inviting and versatile area. Room additions upgrade your quality of life and give you more room to entertain, work, or simply relax after a long day.
2. Second Story Additions
Adding a second story to your home is a great way to expand your living space without taking up more ground, but it does mean you’ll have to make some big changes and get detailed architectural plans.
When you’re thinking about these additions, you’re looking at a bunch of advantages, like having more space for your growing family or for when guests come over. Important: hire professionals who will ensure that your home stays structurally sound when you add that second story.
3. Bump-Out Additions
If you’re looking to add more space to a room without breaking the bank, bump-out additions might be just what you need. They’re a cost-effective solution that can help optimize space and spark some creative interior design ideas. Perfect for homeowners who want more square footage without the high cost of a full-blown addition.
With some thoughtful planning and design, bump-out additions can blend seamlessly with your existing architecture, boosting both the functionality and the overall look of the room.
4. Sunroom Additions
Sunroom additions are a popular choice for bringing natural light into your home, adding not only extra space but also increasing your home’s curb appeal. If you’re looking to brighten up your living space, a sunroom could be just what you need.
The abundance of natural light that filters through the windows of a sunroom can create a warm and inviting ambiance in your living space, promoting a sense of tranquility and well-being. With their versatile design, sunrooms can be transformed into a cozy retreat for relaxation, perfect for unwinding with a book or enjoying a cup of tea.
Sun-filled spaces serve as an ideal setting for entertaining guests, offering a picturesque environment that seamlessly blends the indoors with the outdoors.
5. Garage Conversions
Garage conversions are a clever way for you to add more living space without the hassle of major construction, making it a cost-effective upgrade for your property.
When you convert your garage into an extra bedroom, you can have a cozy space for guests or accommodate a growing family, all while boosting the functionality of your home. Turning that space into a home office gives you a dedicated work area, which can help you be more productive and create a clear boundary between work and play.
How To Plan For Home Additions?
When planning for home additions, you need to think about a bunch of things, like managing your budget, choosing the right contractor, and making sure you follow all the zoning rules and building codes. Keep your project on track, and don’t run into any legal issues.
1. Set A Budget
When planning your home addition, the first thing you need to do is set a budget. This will help you figure out how big your project can be and make sure you’re using your funds wisely.
After you’ve got your budget sorted out, it’s time to start thinking about the costs of different parts of the construction process. Doing some research and getting accurate estimates for labor, materials, permits, and any other expenses will help you stick to your financial limits. And don’t forget to choose construction materials wisely! Pick materials that match your design style and your budget.
2. Determine Your Needs
Regarding effective project planning, you need to figure out your specific needs first. This is key to maximizing your space utilization and nailing your interior design game.
So, take a good look at what you need. Do you want more living space, a killer home office, a bigger kitchen, or maybe a cool entertainment area?
Once you’ve pinpointed your needs, you can then decide how to divvy up your budget and resources. Think about how this new space fits into your daily life and style. Consider things like natural light, flow of movement, and how the new addition can seamlessly blend with your home’s existing architecture and design vibe.
3. Consider Zoning And Building Codes
To avoid any legal headaches and make sure your home addition is up to snuff, you’ve gotta play by the zoning and building rulebook.
Understanding the ins and outs of local zoning regulations and building codes is a must if you’re thinking about adding to your home. Zoning rules tell you what you can and can’t do with your property in a specific area while building codes lay down the law on construction standards to keep things safe and solid.
Before you break ground, you’ve gotta nab those permits from the local building department. This usually means handing over detailed plans for a once-over to make sure you’re following all the rules and regs. If you don’t follow the guidelines, you might find yourself facing fines, project delays, or even having to tear it all down.
4. Hire A Professional Contractor
Regarding your home addition project, hiring a professional contractor is key to success. Their construction know-how and experience can really make or break the outcome.

Choose a contractor who is licensed and has all the qualifications needed for your specific project. Check out contractor reviews to get the inside scoop on their past performance and how happy customers were with their work. And don’t be shy – ask to see examples of their previous projects to see firsthand how skilled they are in construction.
In any project, good communication is everything. Set expectations early and keep those lines of communication wide open throughout the construction process. It’s the secret sauce to a smooth and stress-free experience.
Home Additions Steps
When you’re building a home addition, you’ve got a few important steps to follow to make sure everything goes smoothly. You’ll need to start with designing and planning out the new space, then make sure you’ve got all the right building permits in place before you start swinging hammers and showing off your craftsmanship.
1. Design And Planning
During the design and planning phase, you need to pay close attention. This involves creating detailed architectural drawings and tweaking floor plans so that the new addition seamlessly fits in with your existing architectural layout.
When you incorporate architectural drawings and detailed floor plans early on, you get a clear picture of what the final result should look like. This ensures that every little detail is considered and taken into account. Blueprints act as a roadmap for the construction teams, helping them grasp the design intricacies and making the implementation smoother.
2. Obtaining Permits
When adding to your home, don’t forget to get those building permits. They’re super important to make sure your project follows all the local rules and regulations.
Building permits keep your construction project safe and legal. They show that you’re meeting safety standards and not breaking any land use laws.

To get permits, submit detailed plans and documents like architectural drawings, site plans, and structural calculations. The local building department checks these over to make sure everything meets the requirements.
Zoning regulations are a big deal in all of this. They determine things like how tall your building can be, how far it has to be from the property line, and what you can use the land for.
3. Demolition And Preparation
During the demolition and preparation phase, you need to get that existing space cleared and ready for construction, all while keeping construction safety in mind and handling those construction materials like a pro.
- First things first, do a thorough check of the site to spot any possible hazards or environmental issues.
- Then, make sure you’ve got all the permits you need to follow the rules and regulations.
- Demolition time! Say goodbye to those old structures using specialized gear and techniques to keep the surrounding areas intact.
- Think green when it comes to tossing out that construction waste. Get into recycling and make sure you’re disposing of everything properly.
- Once the area is all cleared out, get to work on grading and leveling to create a solid base for the new construction.
- Watch quality control every step of the way to make sure the site is good to go for the next construction phase.
4. Construction
During the construction phase, you’ll see skilled labor in action, focusing on important tasks like structural integrity, roofing, electrical work, plumbing, and HVAC installation.
- Electricians are key players, making sure all the wiring and electrical systems are installed correctly.
- Plumbers take care of laying out and installing pipes for water supply and drainage.
- Roofing specialists are on deck to create a weatherproof and sturdy roof structure.
- HVAC technicians are busy fine-tuning heating, ventilation, and air conditioning systems for optimal functionality.
All these different trades need to work together seamlessly to guarantee the building’s overall structural integrity.
5. Finishing Touches
During the finishing touches phase, you’re adding those final details that really bring your project to life. When you focus on things like stylish accents, carefully chosen color schemes, and innovative materials, those finishing touches inject personality and charm into your design.
And don’t forget about the craftsmanship – going for high-quality work not only makes things look better but also ensures your project lasts a long time. It’s all about that sense of satisfaction and completeness that comes with getting those final details just right.
Frequently Asked Questions
What is a home addition in Chicago?
A home addition in Chicago is a construction project that adds more living space to an existing home. This could include adding a room, expanding the size of the home, or building a separate structure on the property.
Why would someone consider a home addition in Chicago?
There are several reasons why someone may consider a home addition in Chicago. Some common reasons include the need for extra space due to a growing family, the desire for a home office or gym, or the desire to increase the value of the home.
What are the different types of home additions available in Chicago?
There are a variety of home additions available in Chicago, including second-story additions, room additions, garage conversions, and basement finishing. Each type offers its own unique benefits and can be customized to fit the homeowner’s needs.
How long does a home addition project in Chicago typically take?
The timeline for a home addition project in Chicago can vary depending on the scope of the project and any unforeseen issues that may arise. On average, a home addition can take anywhere from 3-6 months to complete.
Do I need to obtain permits for a home addition in Chicago?
Yes, you will need to obtain permits for a home addition in Chicago. Building codes and regulations vary by location, so it is important to check with your local government to ensure all necessary permits are obtained before beginning construction.
How much does a home addition in Chicago typically cost?
The cost of a home addition in Chicago can vary greatly depending on the size, materials used, and other factors. On average, a home addition can cost anywhere from $20,000 to $100,000 or more. It is best to consult with a contractor for a more accurate estimate based on your specific project.


