Adding a second floor to your house gives you a big boost in living space. It’s a great way to expand your home’s functionality without losing any yard space or having to pack up and move. Plus, this kind of home improvement will bump up your home’s resale price.
4 Major Benefits of Adding the 2nd Floor
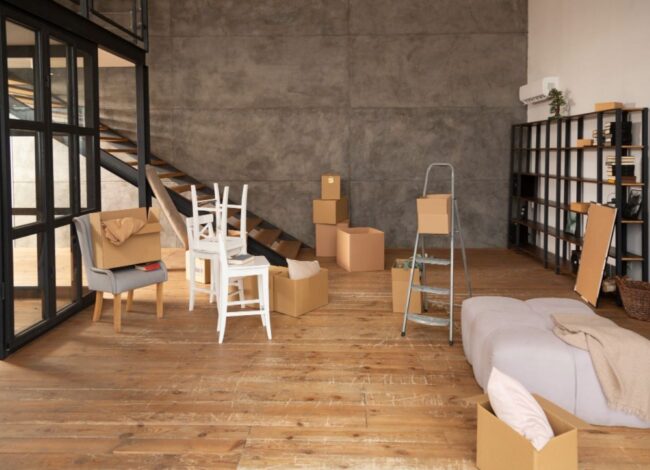
1. Increased Living Space
When you’re considering a 2nd floor addition, one big draw is the boost in living space you’ll get. That extra space really opens up the door to all sorts of possibilities for making your home more functional and comfy.
A second floor is usually added for:
- new bedrooms for a growing family,
- extra bathrooms for added convenience,
- special spot like a home office or studio.

Going up means you will customize your living space to fit your changing needs, whether you want more privacy, separate living areas, or just room for all your hobbies and activities.
2. Cost-Effective Solution
A second level will be a smart move that saves you money compared to the high costs of moving to a bigger house. Add a second floor to cut down on expenses like moving costs, real estate agent fees, and all the money you’d spend on a new property. Plan your budget carefully to keep renovation costs under control and stay within your financial comfort zone throughout the project.
3. Customization and Personalization
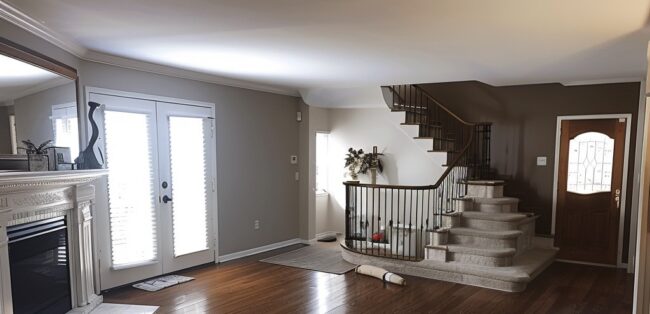
With a 2nd-floor addition, you will customize and personalize the new space to fit your specific needs and preferences. You’ll have endless possibilities for creating a home that truly speaks to you. From choosing the room layouts to picking out finishes and fixtures, every detail of the design will be tailored to match your taste and lifestyle.
4. Potential for Rental Income
Consider the potential for extra income by turning it into a separate living space like the layout, how functional it is, and making it visually appealing to attract potential tenants. Make sure there’s enough privacy for both the main residence and the rental unit to keep everyone happy.
❗ ❗ Don’t forget the legal side of things; getting the right permits and following zoning regulations is key to avoiding any legal headaches later on.
6 Steps for a 2nd Floor Addition Remodeling Work
Start with that first chat and planning stage, then move on to snagging all the right permits.
1. Consultation and Planning
- The first step for adding a second floor is to consult with professionals and plan your project thoroughly. The initial consultation process is important for a few reasons.
- When you consult with an architect, you will create a design that matches your style and follows building codes.
- A structural engineer to check if your existing foundation will handle the extra weight.
- Avoid surprises and plan and manage your budget.
2. Obtaining Permits
Before you start any construction project, get the necessary building permits and follow zoning regulations and building codes. Construction projects must meet all the legal requirements and safety standards. Building permits are official permission slips from the local government that will allow you to go ahead with your construction work.

Familiarize yourself with zoning regulations because they determine how you will use the property and what you will build in different areas. If you don’t stick to the rules, you could end up facing legal issues and costly delays.
If you work with an experienced remodeling company, they will handle this phase – they know where and how to go and acquire the necessary permits.
3. Demolition and Construction
Once you’ve got all your permits sorted out, it’s time to roll up your sleeves and get that site prepped for action. Plan things out and make sure everything runs smoothly. Get ready to bring in the big guns, excavators, and bulldozers; to clear out the debris and old structures.
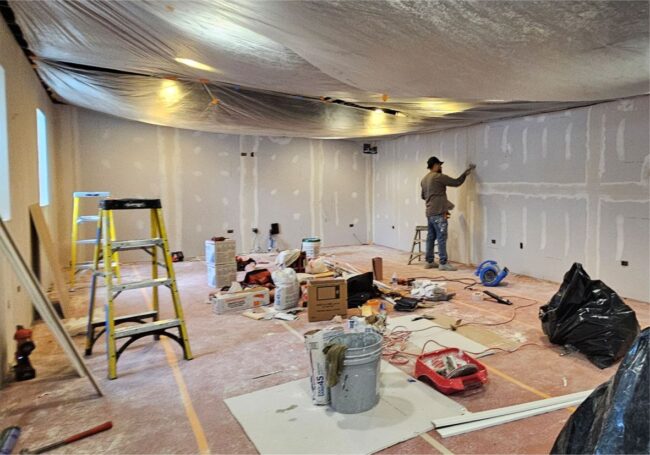
Once the dust settles, having a first-class construction contractor on board is key. They’ll take charge of the framing and construction work, making sure everything is up to scratch and staying within budget.
4. Electrical, Plumbing, and HVAC Work
Once you’ve got the basic structure in place, it’s time to move on to the next step; you’ve got to get that fundamental electrical wiring, plumbing, and HVAC systems all set up. Skilled tradespeople are the heroes here, following the necessary building codes and standards. When pros handle the installation, your systems will work like a charm and prevent disasters like electrical fires or plumbing leaks.
5. Insulation and Drywall Installation
The next move is to get insulation and drywall in to shape the interior walls and ceilings of your space.
You know how important insulation is, right? It keeps things cozy by holding onto heat during the chillier months and blocking out excess warmth in the hotter months. Good insulation walls cut down on your energy use, and you’ll save serious cash on heating and cooling bills.
6. Finishing Touches and Final Inspection
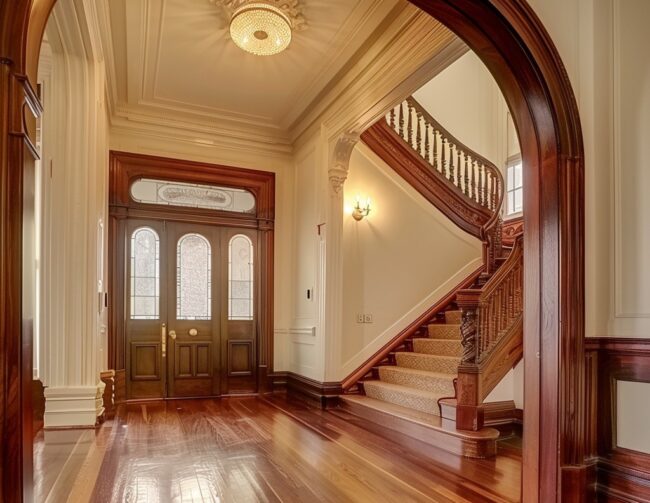
In the final phase of your 2nd floor addition, you should pick the paint colors or lay down flooring – every choice you make will have a big impact on the end result.
When the final phase is over, you’ll need a building inspector to double-check that all the work is up to safety standards and matches the project plans. Inspectors go over everything with a fine-tooth comb, spotting any issues that need fixing before giving the final seal of approval.
Costs of a 2nd Floor Addition ($200-$500)
When considering a 2nd floor addition, you’ll find that the costs will differ a lot depending on various factors. Things like how intricate the design is, the quality of materials you choose, and how much work needs to be done all play a role in the final bill.
Expenses of adding a second floor in Chicago vary greatly based on the scope and scale of the project.
Costs range broadly from $200 to $500 per square foot depending on factors such as the age and structure of the existing home, the complexity of the addition, and local building requirements.
❗❗ Pro tip:
Obtain multiple quotes from contractors to get a clearer picture of what a second-floor addition might cost for your specific situation.
1. Design and Planning Costs
The first expenses you’ll encounter are the design and planning costs. Team up with a structural engineer to safeguard the structural strength of your project.
❗ Remember, detailed cost estimates during the planning stage are your best bet to steer clear of any surprises or budget blowouts down the line.
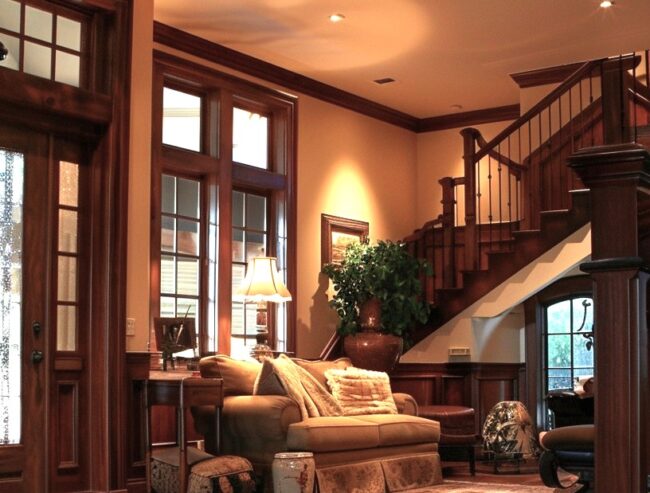
2. Construction Costs
When you’re planning a 2nd floor addition, most of your expenses will come from the actual construction work. Expenditures usually cover materials, labor, and contractor fees.
❗❗ Pro tip:
Set aside a good chunk of your budget for high-quality construction materials because they’re key to the durability and looks of your addition.
Sure, going for cheaper materials might seem like a money-saver at first, but it could (better to say “will”) end up costing you more in repairs down the line.
3. Additional Costs (permits, labor, etc.)
When you plan costs, include other expenses like permits, labor, and any surprise costs that might pop up. Factor in extra costs when planning your project budget. Take a proactive approach and your construction project will go off without a hitch, without running into budget constraints or delays caused by unforeseen expenditures.
Pro Tips that Save Time, Money, and Nerves
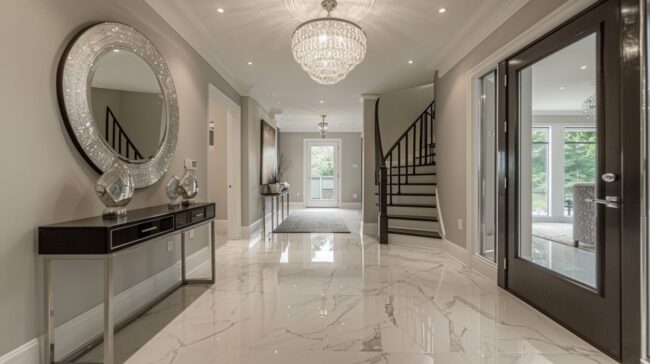
Before you go ahead with a 2nd floor addition, you’ll need to:
- Check if the existing home’s structure will handle it
- Get familiar with zoning rules and building codes
- Consider how it might change the look of the neighborhood
1. Structural Integrity of Existing Home
Check if your existing home will handle the extra weight. You don’t want any surprises down the road.
A structural engineer is your go-to person for this job. They’ll take a deep dive into your home’s structure, looking at everything from foundations to load-bearing walls to see if any tweaks are needed to support that new floor safely. Engineers will give you the lowdown on how to beef up your current structure, guaranteeing your whole building stands strong and sturdy.
2. Zoning and Building Codes
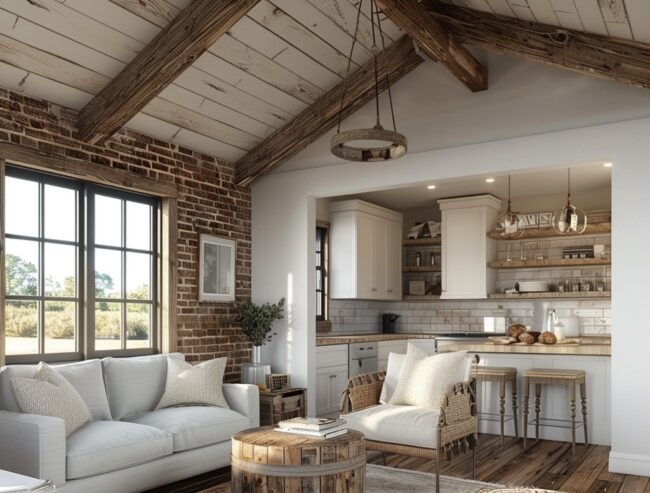
When planning a 2nd floor addition, you need to be on top of local zoning regulations and building codes. To start, check out things like permissible land use, setbacks, height restrictions, and any special conditions that might affect your property.
Once you’ve got a handle on what the zoning requirements are, your next big task is getting the necessary permits for your 2nd floor addition. Stick to the process closely to avoid any legal headaches later on.
3. Neighborhood Aesthetics

When you’re choosing exterior finishes like siding materials, roofing styles, and color schemes, aim for ones that blend in nicely with the other houses around you. You do not want to initiate disputes or get sued by grumpy neighbors.
4. Potential Disruption to Daily Life
Throughout a project like this, you might run into some classic renovation hurdles. Assume unexpected delays, going over budget, or even just not being on the same page as your construction team. To keep things running smoothly, use smart project management strategies and keep lines of communication wide open with your builders.
What You Can Do to Keep the Project Under Controle and Withing Your Budget
To manage your second-floor addition effectively, here are practical steps to follow:
- Track ongoing changes: Establish a clear method to track changes as they happen. Use a simple spreadsheet or a notebook dedicated to this purpose, where every change, its reason, and its impact on the project is recorded. Even better, ask your remodeler to keep track of everything.
- Set milestones: Work with your remodeler to define clear milestones for the project. Outline major phases like framing completion, plumbing installation, and finishing work. Each milestone should have a specific completion date.
- Schedule regular meetings in advance to review the progress and plan the next steps. Everyone should be aligned and informed about the project’s status.
- ❗ Minimize interruptions: Avoid visiting the construction site daily or interrupting the workers unnecessarily, as it disrupts their workflow. Trust your team to carry out their tasks effectively.
- Detailed record keeping: Instruct your team to keep detailed records of materials used, labor hours, and personnel on-site each day. Track costs and manage the project efficiently.
- If you are not skilled in project management, consider hiring supervision: If you are often away during the project, consider hiring a retired remodeler or a trusted project manager to oversee the daily activities.
- ❗ Establish a payment timeline: Arrange a payment schedule that aligns with the project milestones. Avoid paying upfront and ensure payments are timely to keep the workforce motivated. Remember: some workers might depend on regular payments to manage their expenses.
Frequently Asked Questions
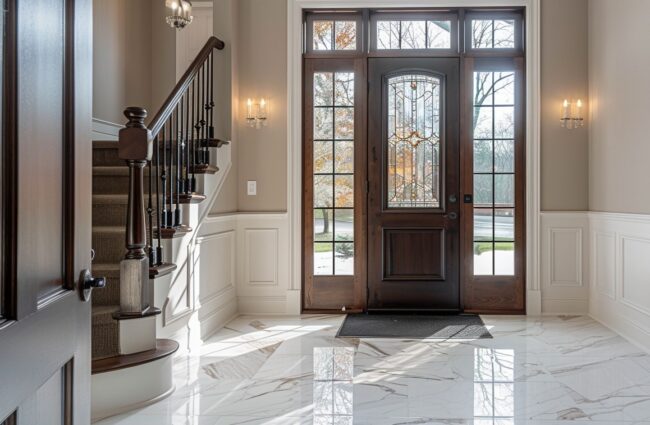
How long does a 2nd floor addition typically take?
The duration of a 2nd floor addition project will vary depending on the size and complexity of the project, but on average it will take anywhere from 3-6 months.
Do I need a permit for a 2nd floor addition?
Yes, most cities and municipalities require permits for any type of home renovation, including a 2nd floor addition. It is important to obtain the necessary permits before starting the project to avoid any legal issues.
What factors should I consider before deciding to do a 2nd floor addition?
Some important factors to consider are budget, zoning regulations, structural integrity of the existing home, and potential disruption to your daily routine during the construction process.
Can I add a 2nd floor addition to any type of home?
In most cases, a 2nd floor addition will be added to any type of home as long as the structure will support the additional weight. However, it is best to consult with a professional contractor to assess the feasibility of the project for your specific home.


