Remodeling a small bathroom with a slanted ceiling has unique challenges that might feel a bit daunting. The limited space and design constraints restrict options. We give you design tips that create the illusion of more room, along with budget-friendly ideas to keep the renovation beautiful and economical.
Table of Contents
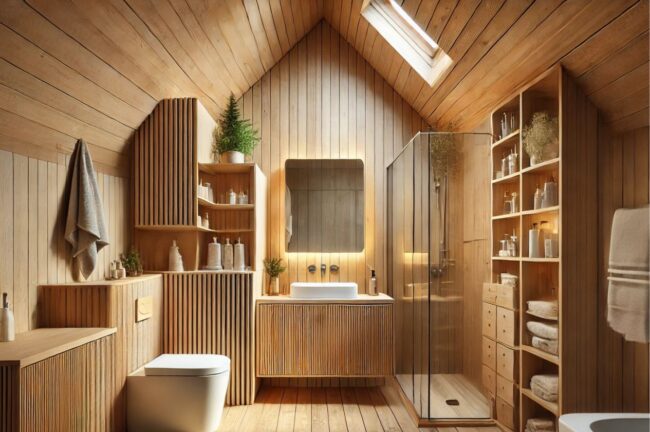
Remodeling Small Bathroom With Slanted Ceiling: Optimize Limited Space
We recommend using vertical storage and wall-mounted fixtures to free up that precious floor space while adding dual-purpose furniture that serves more than one function.
- Incorporate floating shelves, stylish baskets, and compact cabinets that blend seamlessly with the decor, and you’ll create a spacious and inviting environment.
- Mirrored cabinets will provide extra storage and reflect light, making the area look larger.
- Use hooks and racks for towels -they add to the aesthetic and keep the essentials within easy reach.
How to Create the Large Space Illusion
When you’re looking for ways to maximize your small bathroom, think about how each element will contribute to a more spacious vibe.
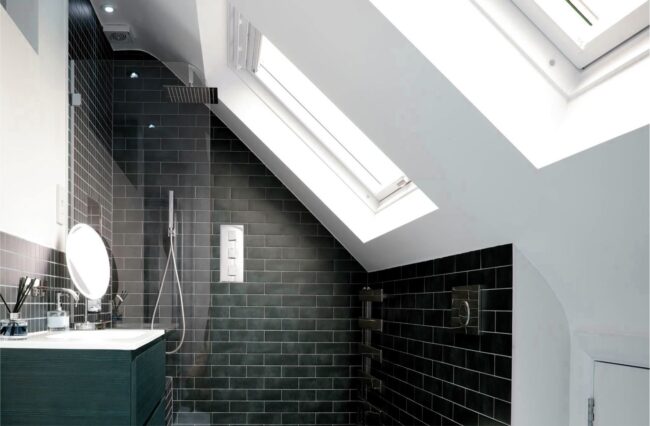
For example:
Mirrors
- Full-Wall Mirror: Install a large mirror above the vanity or along one wall to create the illusion of depth.
- Mirrored Cabinets: Opt for a mirrored medicine cabinet for extra storage and reflective benefits.
Layout and Angles
- Floating Fixtures: Use a floating vanity or wall-mounted toilet to free up floor space and make the room feel more open.
- Corner Sink or Shower: If space is tight, choose corner fixtures to maximize usable room.
- Glass Shower Enclosures: Replace curtains or frosted glass with clear glass to avoid visual barriers.
Colors and Finishes
- Light, Neutral Tones: Stick to whites, creams, or soft pastels for walls and tiles to brighten the space.
- Glossy Tiles: Use glossy or reflective tiles to bounce light around the room.
- Same Tiles: Extend floor tiles into the shower area for a seamless, expansive look.
Lighting
- Recessed Lights: Add recessed lighting in the ceiling to avoid bulky fixtures.
- Wall Sconces: Place sconces on either side of the mirror for even lighting without shadows.
- Skylight or Solar Tube: If possible, add a skylight or solar tube for natural light.
Functional Storage
- Niche Storage: Build recessed niches in the shower or walls to store toiletries without protruding shelves.
- Over-the-Door Hooks: Use the back of the door for towels or storage.
- Vertical Storage: Install tall, narrow shelving or cabinets to maximize vertical space.
Space-Saving Fixtures
- Compact Fixtures: Choose smaller sinks, toilets, or bathtubs designed for tight spaces.
- Sliding Doors: Replace a swinging door with a pocket or sliding door to save floor space.
Flooring and Accessories
- Diagonal Tiles: Lay floor tiles diagonally to make the floor area appear larger.
- Minimal Decor: Keep accessories simple and avoid clutter.
- Frameless Mirrors: Use frameless designs to reduce visual bulk.
- Glass or Acrylic Shelves: Choose transparent shelving to keep things light and airy.
Choose the Right Materials
When you’re remodeling a small bathroom, concentrate on durable and space-saving materials for lasting effects. Incorporate water-saving fixtures and eco-friendly options for the bathroom’s sustainability without sacrificing style.
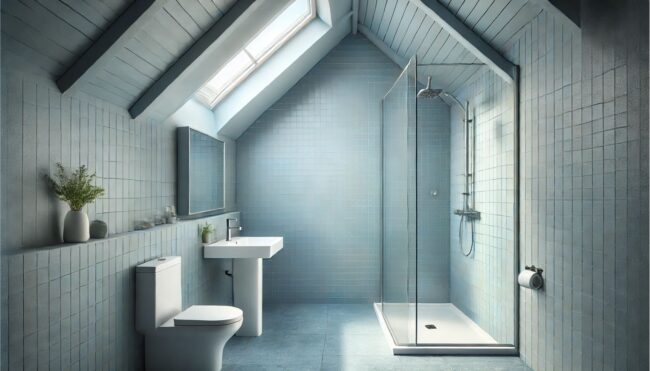
For example:
- Large format tiles will create the illusion of a bigger space and cut down on grout lines, which means less maintenance for you.
- Porcelain or ceramic tiles guarantee high durability against moisture. Natural stone adds a touch of elegance.
- Modular cabinetry made from sustainable materials will maximize vertical storage.
Budget-Friendly Ideas for Remodeling a Small Bathroom
Maintain the Existing Layout
Avoid relocating plumbing fixtures like sinks, toilets, and showers. Keeping them in their current positions prevents the high costs associated with moving plumbing lines.
Hire Experienced Remodelers
Engage professionals with a proven track record in small or uniquely shaped spaces. Their expertise can lead to efficient use of materials and labor, reducing overall expenses.
Utilize the Sloped Ceiling Area
Transform the lower sections of the sloped ceiling into functional spaces, such as built-in storage or seating areas. This approach maximizes space without significant structural changes.
Refinish Existing Fixtures
Instead of replacing items like bathtubs or sinks, consider refinishing them. This method provides a fresh appearance at a fraction of the cost of new installations.
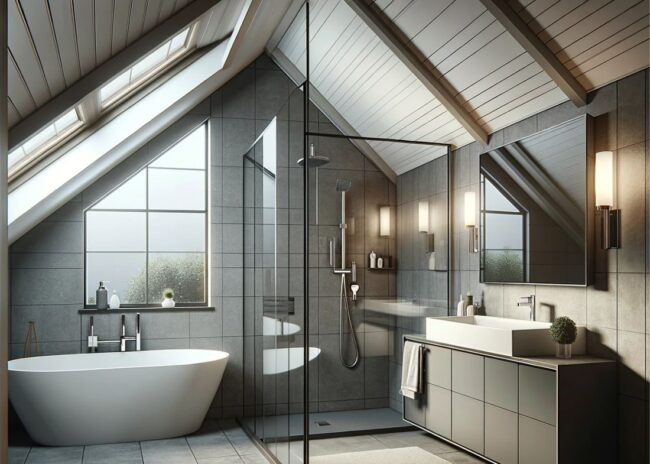
Select Cost-Effective Materials
Opt for affordable yet durable materials, such as porcelain tiles or waterproof vinyl flooring. These choices offer longevity without the premium price tag.
Incorporate Multi-Functional Elements
Choose fixtures that serve multiple purposes, like mirrors with built-in storage or vanities with integrated shelving. This reduces the need for additional furniture and conserves space.
Plan Purchases Around Sales
Monitor sales events at local home improvement stores or online retailers. Purchasing materials during these periods can lead to substantial savings.
Hassle-Free Remodeling with Outstanding Results
When you cooperate with us to remodel your small bathroom with a slanted ceiling, we focus on creating a durable and functional space adjusted to your needs and wants.
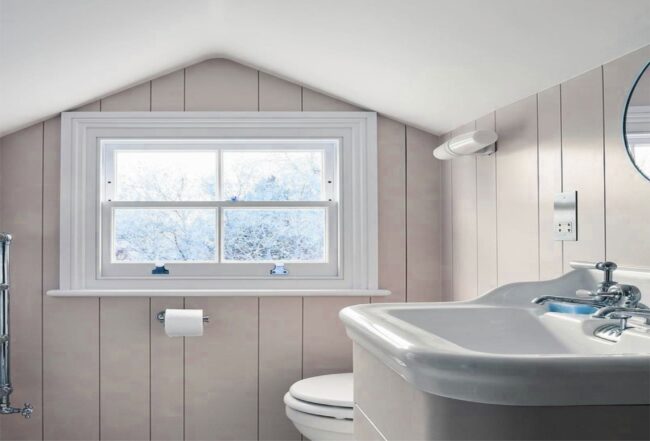
Here’s how we work with you:
- Material Selection
We present options such as large-format tiles, porcelain, ceramic, or natural stone that suit your design and budget. Each material is durable and moisture-resistant, and it will be compatible with your small bathroom. - Eco-Friendly Fixtures and Cabinetry
Modular cabinetry will be sourced to fit sloped areas while maximizing vertical storage. For you, we’ll procure water-saving and eco-friendly fixtures from trusted suppliers, and our team will handle every step from selection to installation. You can jump in any time you feel like it, or leave all to us after we confirm your instructions. - Custom Fit for Sloped Areas
Following your wishes, we’ll design shelving and cabinetry specifically for the angles of your ceiling, using precise measurements to transform awkward spaces into efficient storage. - Tile Installation
Large-format tiles are installed with precision for a seamless finish, reducing grout lines and simplifying maintenance. Our attention to detail guarantees exceptional remodeling work and long-lasting results. - Collaborative Design
Based on your daily routine and wishes, we’ll schedule regular consultations to grasp your preferences for colors, materials, and layout. The goal is to integrate all into the design. Adjustments will be made as needed to align with functionality and style. - Long-Term Durability
Together, we’ll select materials and fixtures that will withstand moisture and daily use, creating a reliable and attractive bathroom for years to come.
Entrust the remodeling project to professionals who deliver practical, polished results without hassle. Let’s make your small bathroom with a slanted ceiling your favorite place in your home.



