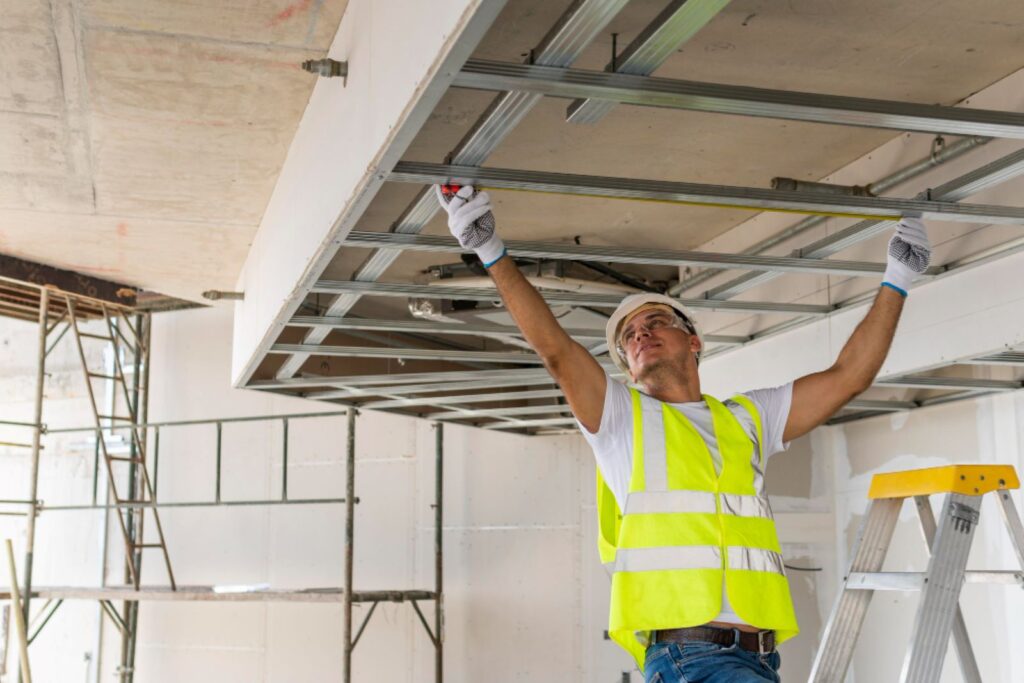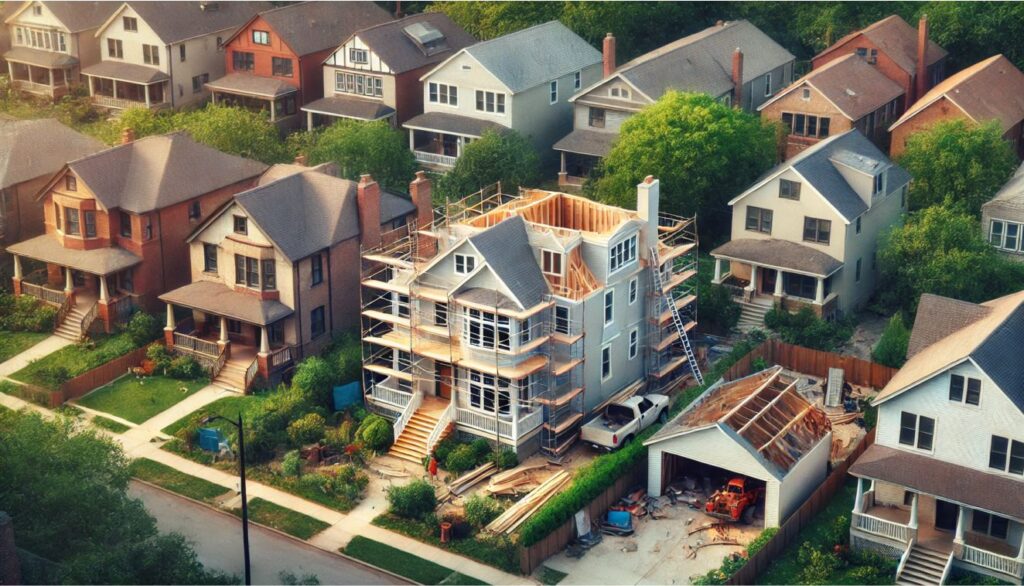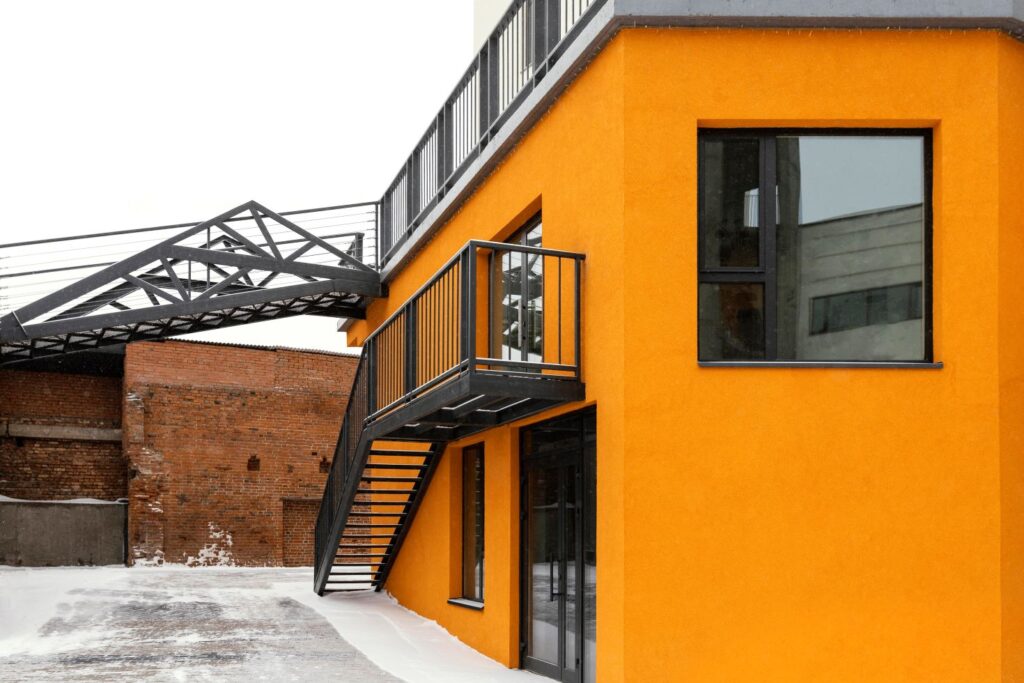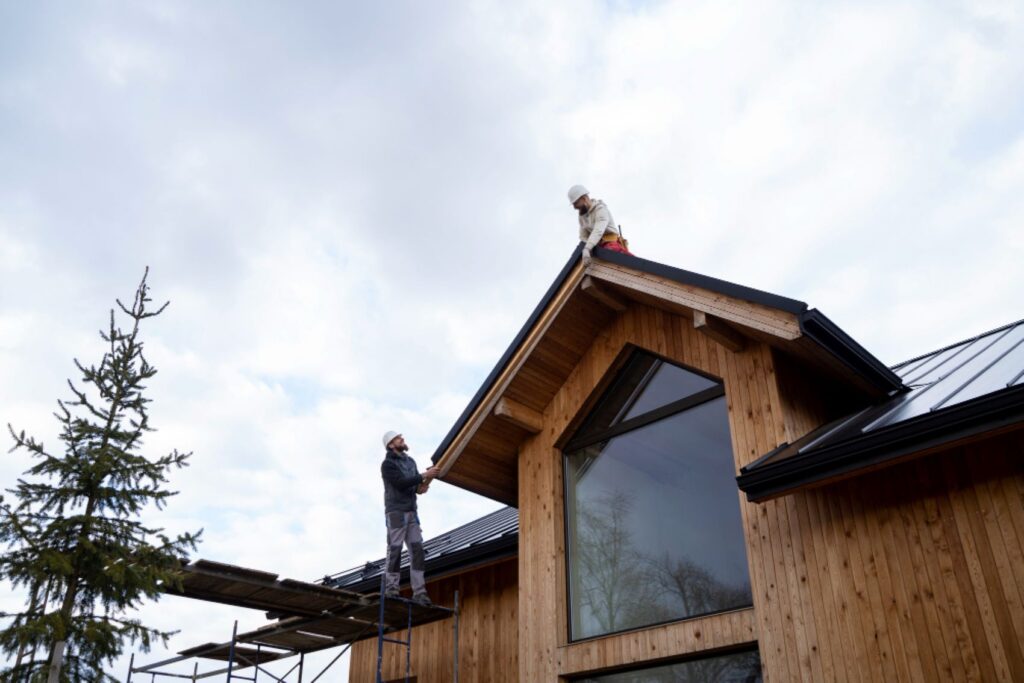
Are you thinking about adding to your home in Chicago but not sure where to begin? Learn why people decide to expand their living space, whether it’s to accommodate a growing family or boost property value.
Check out the different types of home additions you can go for, like room additions and garage conversions. We’ll walk you through the process of building a home addition in Chicago and break down the costs involved.
Keep reading to find out more about making your dream home in the Windy City a reality.
Why Do People Choose to Add onto Their Homes in Chicago?
If you’re a homeowner in Chicago, you might be considering home additions to level up your living space, make room for the expanding family, and increase your property’s value, all without the stress and expense of moving. This trend in home improvement and expansion shows how more and more people are looking for tailor-made living spaces that match their unique lifestyles and preferences.
1. Increase Living Space
One of the main reasons you might be thinking about expanding your home is to create more living space. This extra room will give you the chance to make improvements that enhance the functionality and comfort of your house.
Whether you want to set up a cozy reading nook, a home office, or a playroom for the kids, the room additions can make your house more versatile and welcoming. Plus, having more rooms can increase your property’s market value and appeal to potential buyers down the line.
2. Accommodate Growing Family
As your family grows, you start feeling the need for extra custom rooms to make sure everyone has enough space and privacy. Custom rooms bring that personal touch, tailored to each family member’s needs, creating a cozy and unified living space.
3. Increase Property Value
Home additions are a strategic investment that can significantly increase the property value of your residential property, making it a more attractive option for future buyers.
The added square footage from a new room or an expanded living space can boost the overall appeal of your property. Along with enhancing the market value, home improvement projects also create a more inviting and comfortable living environment.
Potential buyers are often willing to pay a premium for homes that have already undergone enhancements, recognizing the value and savings in time and effort on future renovations.
4. Avoid the Cost of Moving
When you’re thinking about making changes to your home, adding on to what you already have can be a smart move. It’s usually a more wallet-friendly option compared to the hefty expenses that come with moving to a new place, making it a pretty practical home project for a lot of homeowners.
Going for home construction or adding extensions can actually boost the value of your property. When you invest in expanding or renovating your current home, you’re investing in your future.
Plus, with all the customization options available with home construction, you get to create a living space that fits your style and needs perfectly.
What Are the Different Types of Home Additions?
Various types of home additions come with different levels of difficulty and scale, from simple room expansions to more extensive projects like adding a second story or converting a basement. Each type demands a unique set of skills and construction methods from your remodeling company to make sure everything goes smoothly during the building phase.
1. Room Addition
Adding a new room gives you more space to work with and lets you customize it to fit your lifestyle. Whether you’re dreaming of a new bedroom, a home office, or a cozy entertainment area, that extra room can really up your home’s game in terms of both functionality and style.
- Check out the local building rules
- Factor in your budget
- Think about how it will affect the rest of your home’s layout
- Plan everything out carefully
- Team up with a reliable contractor to pull off a successful home renovation project.
2. Garage Conversion
Transforming your garage into a functional living space is a cool way to spruce up your home’s interior. When you convert your garage into a living area, you’re making the most of space that was just sitting around collecting dust. You can turn it into a guest suite, an office, a home gym, or even a sweet entertainment spot.
When you’re planning the transformation, think about the space -should be well-insulated, ventilated, and has plenty of natural light.
❗❗ Don’t forget zoning laws, permits, and budgeting.
3. Second Story Addition
When you add a second story to your home, get ready for some major structural changes. But hey, it’s a great option for expanding your living space.

This renovation can totally level up your home, giving you more room to stretch out without having to take up more yard space. Going up a level opens up all sorts of new possibilities for extra bedrooms, a home office, or a cool hangout spot. Plus, adding a second story can boost your property’s value, so it’s a smart move for the future.
4. Sunroom Addition
Adding a sunroom to your home creates a seamless blend between indoor and outdoor living, giving you a relaxing space that enhances your home’s design and functionality. Versatile home extensions bring in natural sunlight, creating a bright and airy atmosphere.
With design ideas such as:
- floor-to-ceiling windows
- Skylights
- cozy seating areas
a sunroom offers you a tranquil retreat for relaxation or entertaining guests.
5. Basement Conversion
Converting your basement into a livable area is a popular home renovation project that gives you a lot more space without changing the size of your home.
When you finish your basement, you’re basically turning that lower level into different functional and cozy spaces. Think family room, entertainment area, home office, gym, or even a guest suite. With good materials and cool design ideas, your basement can become whatever you want it to be.
A finished basement boosts the overall value of your home. Add in some great insulation, lighting, flooring, and paint, and that once dark and dreary basement can become a bright and inviting part of your home.
What Are the Steps to Building a Home Addition in Chicago?
When you’re building a home addition in Chicago, you need to follow a carefully laid-out plan. This means talking to contractors, getting all the required building permits, and keeping a close eye on the project to make sure everything meets the local building codes and regulations.
1. Consult with a Contractor
When you’re gearing up for a home addition project, your first move should be to chat with some local contractors who know the ins and outs of similar projects like yours.

Licensing is a big deal since it shows that the contractor has all the right skills and meets the standards set by the big-wigs in charge.
Experience is key for tackling any hurdles that might pop up during your home addition journey, leading to a smoother ride. Checking out a contractor’s rep gives you a peek into their work ethic and dependability, so research and gather feedback from past clients before sealing the deal.
2. Obtain Necessary Permits
Secure all the necessary building permits and follow the local zoning regulations and building codes.
First things first, you’ll have to submit detailed plans of your construction to the local building department for the green light. This usually means handing in architectural drawings, engineering plans, and a site survey.
Then, the application gets a thorough review to make sure everything lines up with the construction regulations in place. Throughout the construction process, you might have to pass inspections at different stages to confirm that you’re sticking to the approved plans and building codes.
3. Create Design Plans
Architectural plans are your construction bible, giving builders a clear roadmap on how to turn your vision into reality. Plans lay out everything from dimensions to materials to architectural details, ensuring that every little aspect is carefully thought out.
And then there are interior design plans, which focus on making your space look good and work well. They cover things such as layout, lighting, and color schemes.
4. Prepare for Construction
When preparing for construction, first select the right building materials, put together a construction timeline, and check all preliminary tasks.
Choosing the best materials is a big deal for your construction project. You’ve got to compare different options based on:
- durability,
- cost,
- how well they fit your project’s needs.
Once you’ve got your materials sorted, it’s time to create a detailed construction timeline. This schedule should break down the project into stages, set deadlines, and mark important milestones.
Don’t forget to stay in sync with suppliers, contractors, and everyone else involved. Coordinating with all stakeholders is important for keeping your workflow running like a well-oiled machine.
5. Complete Construction
Completing the construction phase involves final inspections, ensuring all work meets quality standards, and achieving project completion with a focus on your satisfaction. Following the final inspections to confirm that all aspects of the construction adhere to regulations and standards, the project officially moves towards completion.

Upon achieving this milestone, get the feedback to gauge your satisfaction with the end result.
What Are the Costs of Home Additions in Chicago?
When considering home additions in Chicago, you’ll find that costs can differ a lot based on things like how big the project is, the quality of materials, and labor expenses.
To keep things in check and make sure your project doesn’t break the bank, it’s important to set up a solid construction budget. Manage your expenses well and make sure everything stays within your financial limits.
1. Cost of Materials
When you’re planning a home addition, keep in mind that the cost of materials is a big deal. The price tag can vary a lot depending on the quality and type of building materials you go for.
Think carefully about the materials you choose because it’s key to finding that sweet spot between top-notch craftsmanship and sticking to your budget. Going for high-end building materials can make your project look amazing and last longer, but it might hit your wallet harder. On the flip side, picking more budget-friendly options could save you money upfront but might mean sacrificing the overall quality and durability of your addition.
It’s super important for you and your contractor to work together closely to make sure the materials you pick match both your vision for the project and your financial boundaries.
2. Labor Costs
Regarding labor costs, it’s all about finding the right team for the job. Depending on the project’s complexity and the expertise of the construction crew, prices can vary. That’s why it’s important to hire skilled labor if you want top-notch results.
- Project size,
- Location,
- Regulations,
- Timelines
affect labor costs.
3. Permit Fees
Permit fees are necessary evils you can’t avoid when you’re building. They cover the costs of getting all the permits you need and making sure you’re following the rules in your neck of the woods.
When you’re tackling a construction project, you can’t skip out on building permits. They’re your golden ticket to proving that your work is legit and safe. But hey, permits come with a price tag that can change based on how big and complex your project is.
Zoning regulations are like the rulebook for how you can use and develop your property. They keep things looking nice and in line with the neighborhood’s vibe. If you brush off rules, you could end up with fines, delays, or even a full stop to your construction plans. Builders and developers need to keep costs and rules in mind to avoid any headaches and keep their projects on track.
4. Additional Costs
When you’re planning a home addition, don’t forget to factor in material and labor costs. You’ll also need to budget for extra expenses like home improvement financing, construction warranties, and unexpected costs.
Getting a construction warranty can give you some peace of mind in case issues pop up down the road. And don’t forget to set aside some cash for any surprise expenses that might crop up during construction – having a contingency fund is always a smart move.
Frequently Asked Questions
What are the benefits of adding a home addition in Chicago?
Adding a home addition in Chicago can provide several benefits, such as increasing the overall value of your home, creating more living space, and improving the functionality of your home.
How much does a home addition in Chicago typically cost?
The cost of a home addition in Chicago can vary greatly depending on the size, materials used, and complexity of the project. It is best to consult with a professional contractor to get an accurate estimate for your specific project.
Do I need a permit for a home addition in Chicago?
Yes, in most cases, a permit is required for a home addition in Chicago.
How long does it take to build a home addition in Chicago?
The timeline for a home addition in Chicago can vary depending on the size and complexity of the project. On average, it can take anywhere from 3-6 months to complete a home addition, including planning and construction.
What types of home additions are popular in Chicago?
Some popular home additions in Chicago include second-story additions, kitchen extensions, and sunrooms.
Can I customize my home addition in Chicago?
Yes, you can customize your home addition in Chicago to fit your specific needs and preferences.



